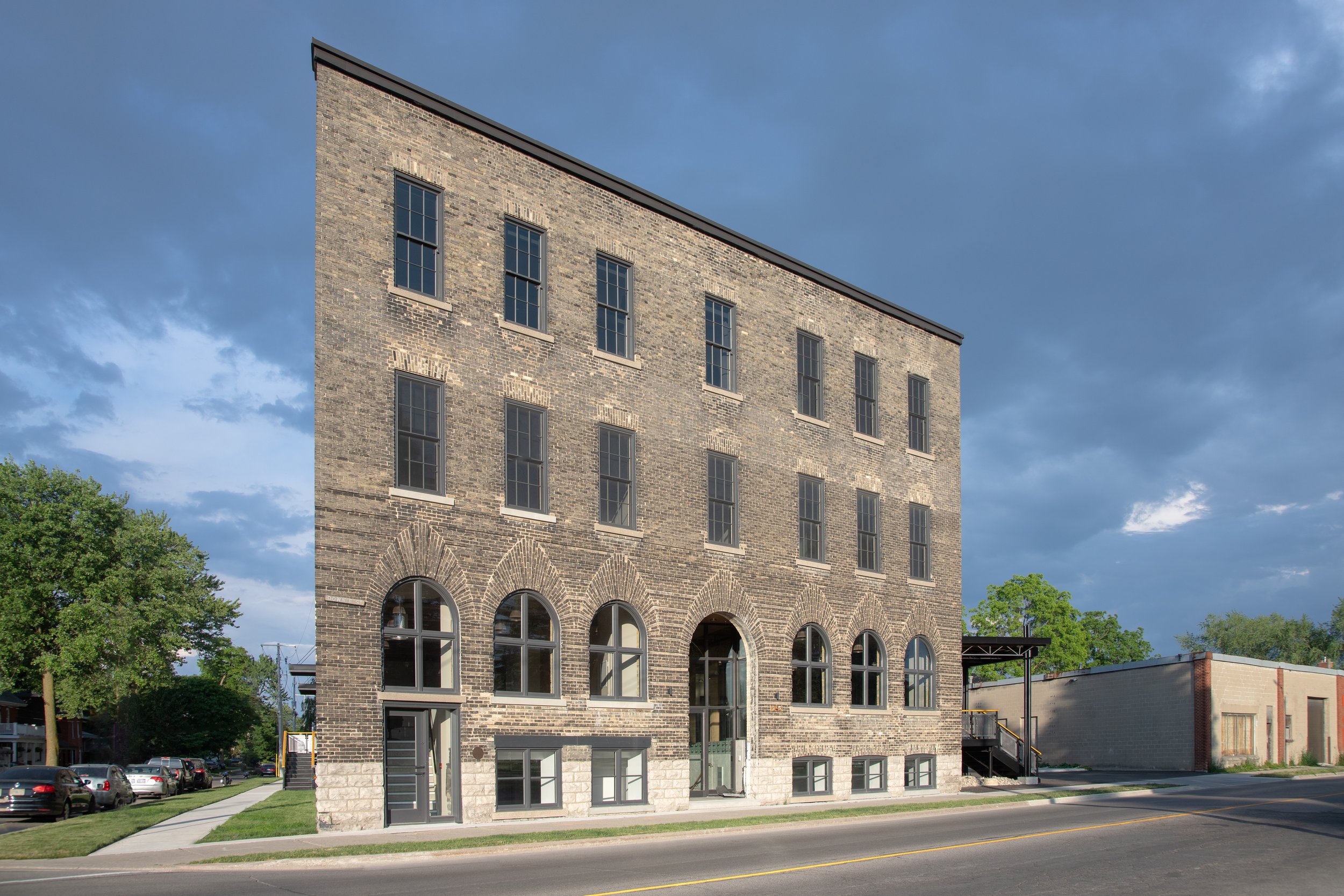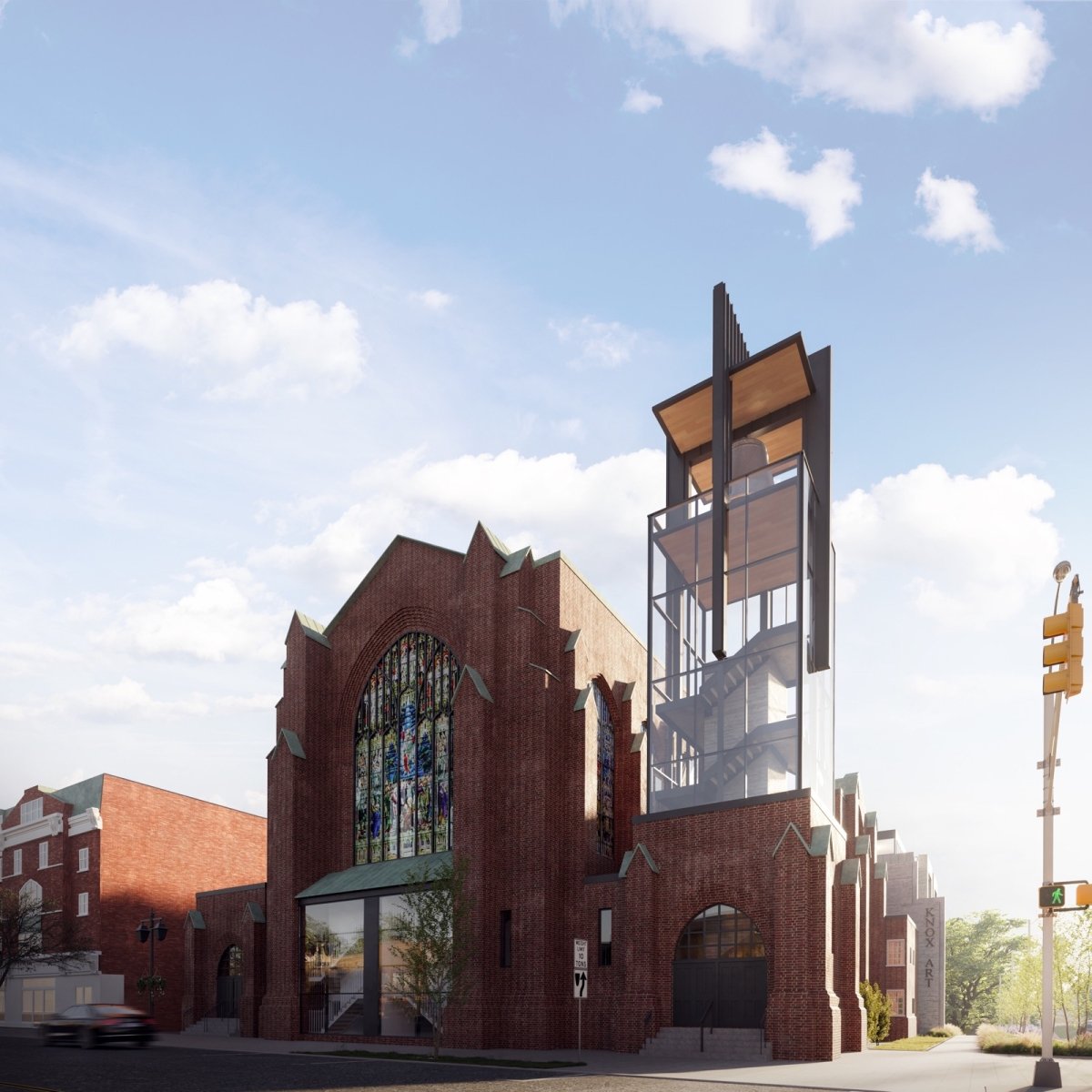
IDA Award 2023

“I am very pleased to recommend Michael Wilson, as the architect responsible for the orchestra expansion project at the Stratford Festival Theatre, for achieving for the first time in my memory a successful format for the integration of live musicians with the stage.”
Stanley Silverman, Composer, New York | Theatre Performance Space

Once a massive block-to-block-to-block Edwardian candy factory, the biggest of its kind in Canada, the core 1903 structure required both a re-envisioning and careful adherence to heritage standards in a much-abused building and a solid and sound adaptive reuse strategy for 350sq ft ‘student pairs’ micro-units.
The reuse philosophy? Celebrate the grand 120 year-old building’s innate integrity—its timbers, its brick skin—with conscious application of new technologies: noise controls for residential reuse of an open industrial space, particularly the acoustics and shock absorbent floor mass. No less vital is the building’s thermal performance upgrade, compensating measures derived from careful energy modelling, including design solves for ‘breathing’ through roof ‘nostrils’

Detroit Opera
Detroit Opera - Development Plan 1992
“I found Michael not only to be an able architect but a gentleman who was sensitive to the needs of the theatre. (…) I have had the opportunity to work with architects of international reputation on similar projects. Michael does not pale by comparison. I believe that given the opportunity he can become one of the worlds major theatre architects.”
John Leberg, General Manager, Canada Opera Company | Theatre Performance Space

Michael Wilson and Rita Osypa Fishman worked for the Knox Task & SACC Steering Committees to redefine options for theatrical and musical use. Concepts included transparency introduced to the street scape and exterior courtyard, with the intent to build upon the already strong community connection. With developper Paul Veldman, an ambitious concept design was proposed for intensification.

The Music Room
“This is making an isolated space beautiful. Very clever using found wood materials, and inexpensive wood for extraordinary value. They’ve made very good economical use of this space.”
Jury | The Wood Design Awards 2007

I can still see Paul Puncher smile and hear his gentle voice from the “heavens”, “Michael we need to create theatre, and not carnival, you know what carnival is, so lets go to NYC on a buying trip, and we can see theatre”. This project was pleasure and a challenge to provide retail in a building that had numerous windows on all sides. Paul’s added a caboose for an office and taylor shop.

I met Erla Boyer on a cold call visit to her modest gallery on Downie Street back in 1993. Our work together has spanned two decade’s starting with a bold new vision for a new gallery building with a “missing tooth” to the Stratford streetscape.

St Mary’s Museum & Archives
The St Mary’s archive addition became the realization of a two year feasibility study and subsequent process to secure funding. The Museum now shares an entrance with the compact Archives, offering a spacious research area with indirect daylight, and a new entrance to the climate controlled archival storage,. A small portion of vernacular limestone compliments the existing building with Cedar cladding unfinished to gracefully grew over time.

Gallery Stratford began as a community based collection in the 1940’s and has grown into a world class facility. During 2020-2021 a revisioning study, concept designs were imagined improve the existing efficiency and once again to expand beyond the original pump-house, an idea once quashed in the late 1960’s . The relationship between the Festival Theatre and the Gallery Stratford, though geographically close, has been obscured with time and untended landscape. The bold new vision cuts through this barrier and celebrates the terrain with new vigor.

CNR Stratford.