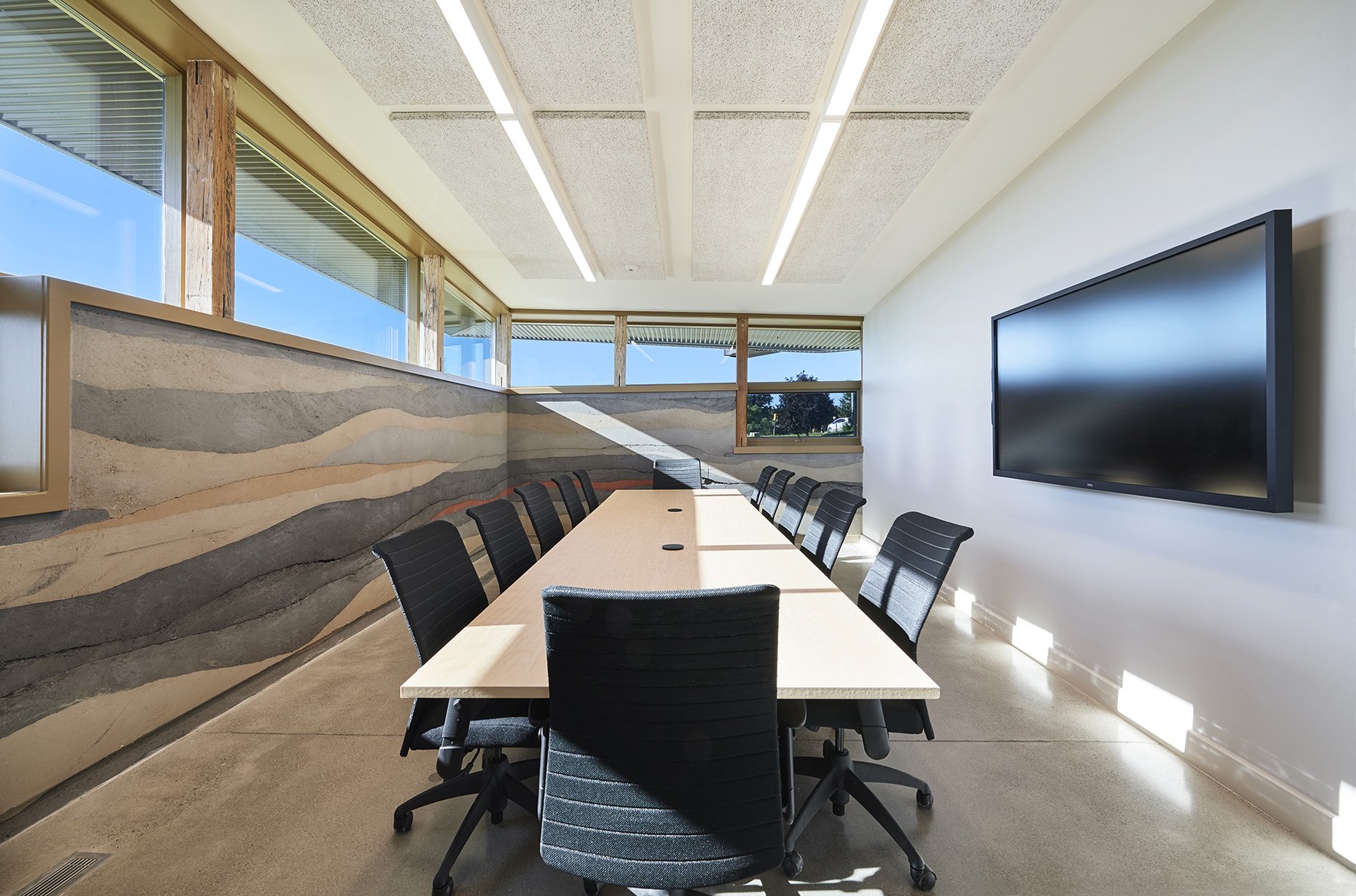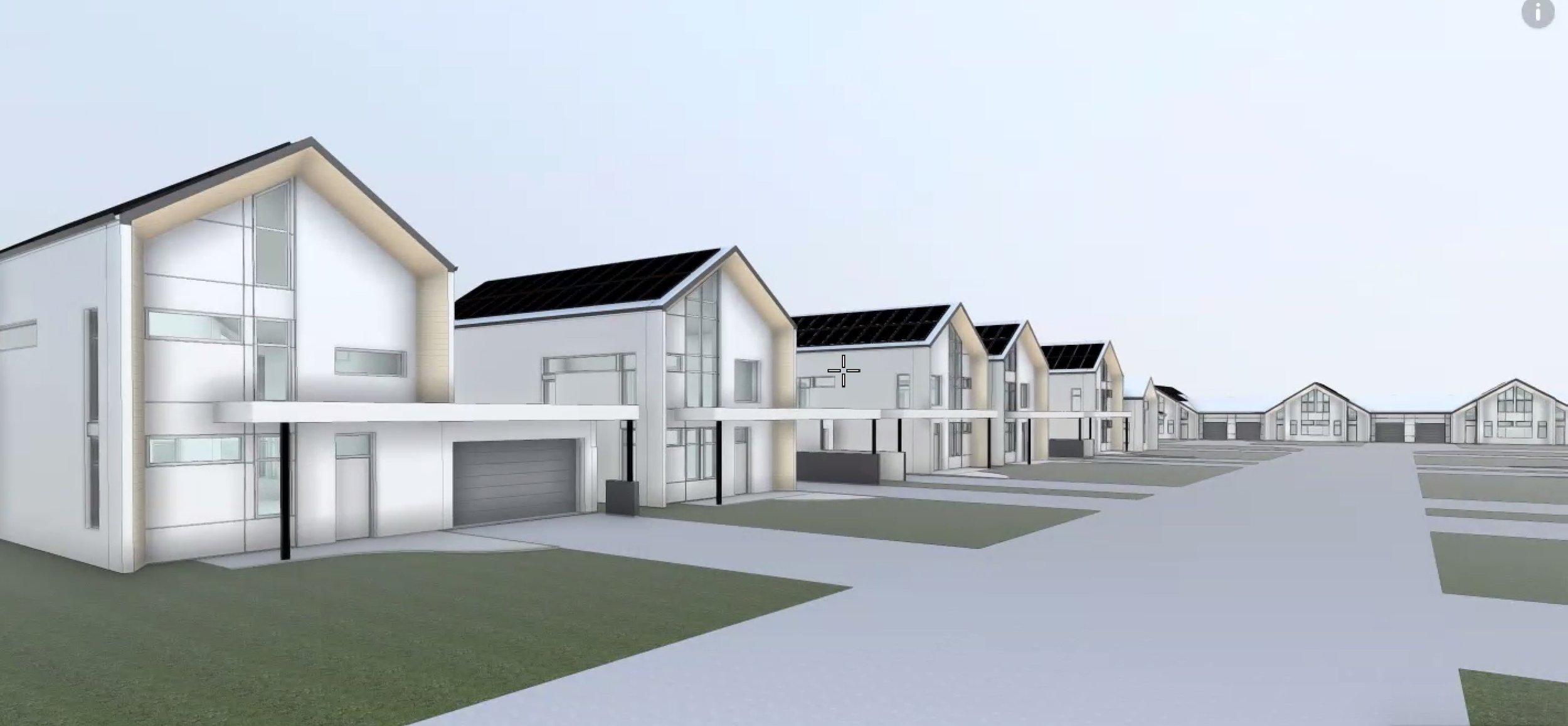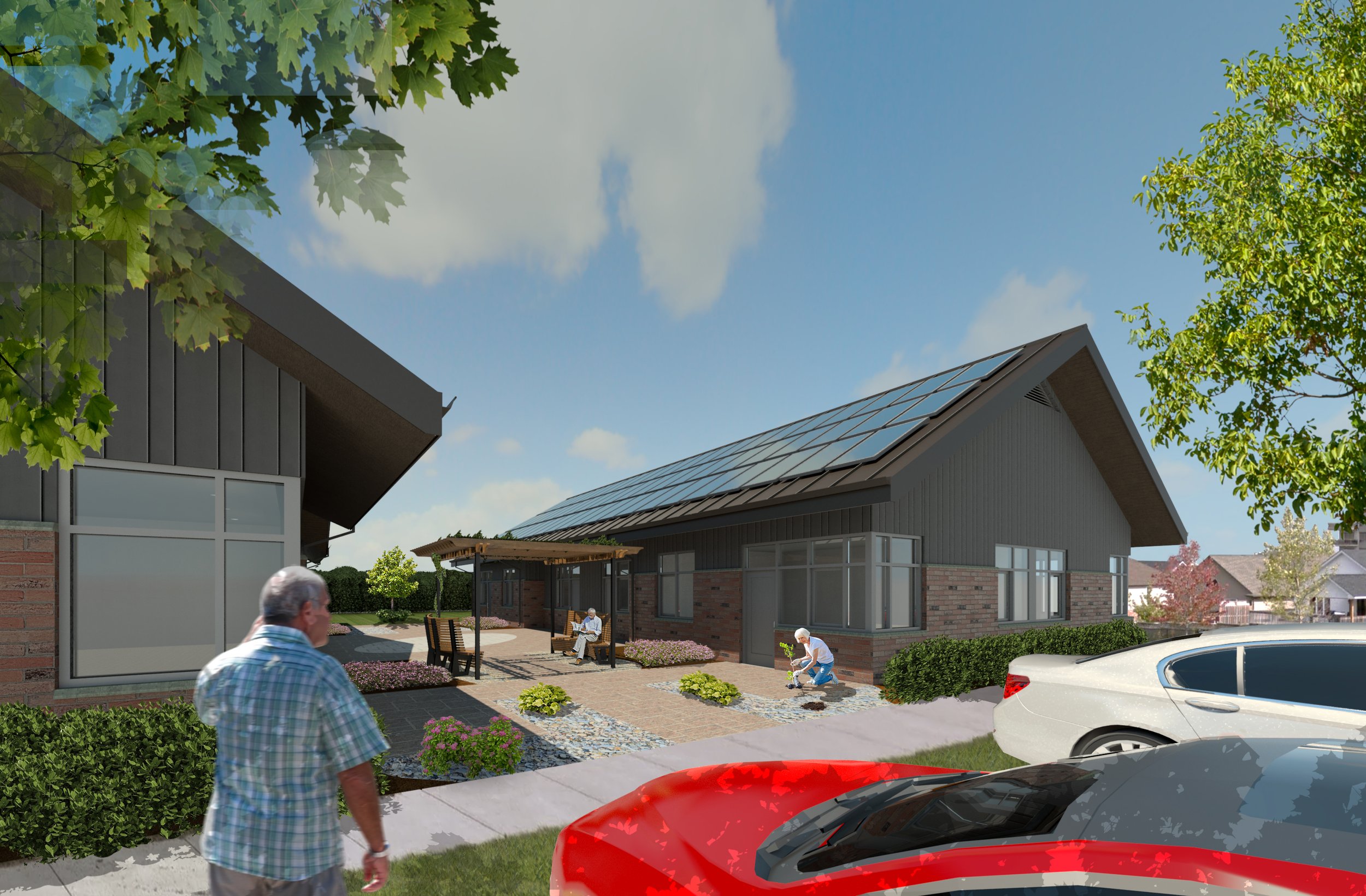
The Oxford Country Waste Management & Education Centre is the first office building in Canada to be verified by the New Buildings Institute as a Zero Energy building.
— NBI Zero Energy Project Tracker
“The building’s rammed earth walls are arguably its most characteristic feature. An ancient technique embraced most recently in sustainable construction… the entire system ensures durability, strength and thermal massing.”
— BUILD-ING.ca
“‘The new Oxford County Waste Management and Education Centre is a real-world example of how buildings can be sustainably constructed and operated.’”
— Canadian Architect

This addition to the existing 1200 seat conference and banquet facility, provides a day-lite two storey assembly space for gatherings and celebrations. Set back from arterial road, the client was seeking a street presence and a memorable perspective, inside and out, won via elegant design details and silhouette. The mezzanine yields additional deeper, more expressive perspective for guests as they arrive/socialize. Steel, glass, polished concrete, and wood over stainless steel mesh guards offer solution to the balcony and stair railings.

Glenn Piester leared of our work while shopping at Paul Puncher’s casual store, a modest coach house (abutting the newly converted Waterloo Train Station; into Paul Puncher Menswear), designed and physically constructed by Michael Wilson& Joe Kokot, Glenn expressed desire for “a similar feeling” to that of the causal store within their new ProShop for Innerkip. After some napkin level feasibility the choice to relocate and a new clubhouse building from scratch was almost immediate.
Our pitch for natural ventilation (not being golfers) to the cleint team was met with “we want AC like my Cadillac”, so the design parti became one of shade orientation and view. The siting was matched with modest grade changes to incorporate 2 storey accessibility without an elevator. From entry through pro-shop to first tee, to crossover past the kitchen for the 9th,. The design began with a tree analogy culminating in a marriage of steel and glue-laminated composite. These materials permitted vast cantilever overhangs inspired by proximity to the 9th hole, all subject to the primacy of shade in determining orientation and visibility.

Passivhaus – NET ZERO – Phius Certified Town House:
John Langlois commission Michael Wilson and Rita Osypa Fishman to design a Passive House Sub-division with 24 single family houses and a 6 Unit townhome. The townhouse building is under PHIUS certification using the expertise of Ed Marion, passive house consultant and Zon Engineering.

Seniors Affordable Housing, in Woodstock, with Zon Engineering and developer’s Splitroc Inc., with John Lajoy and Steve Newman. The design is 4 individual accessible 6 unit buildings, sharing 3 courtyards for social interaction and gardens. The roof area to the south offers fixed solar collection is sufficient to offset energy consumed on site.
